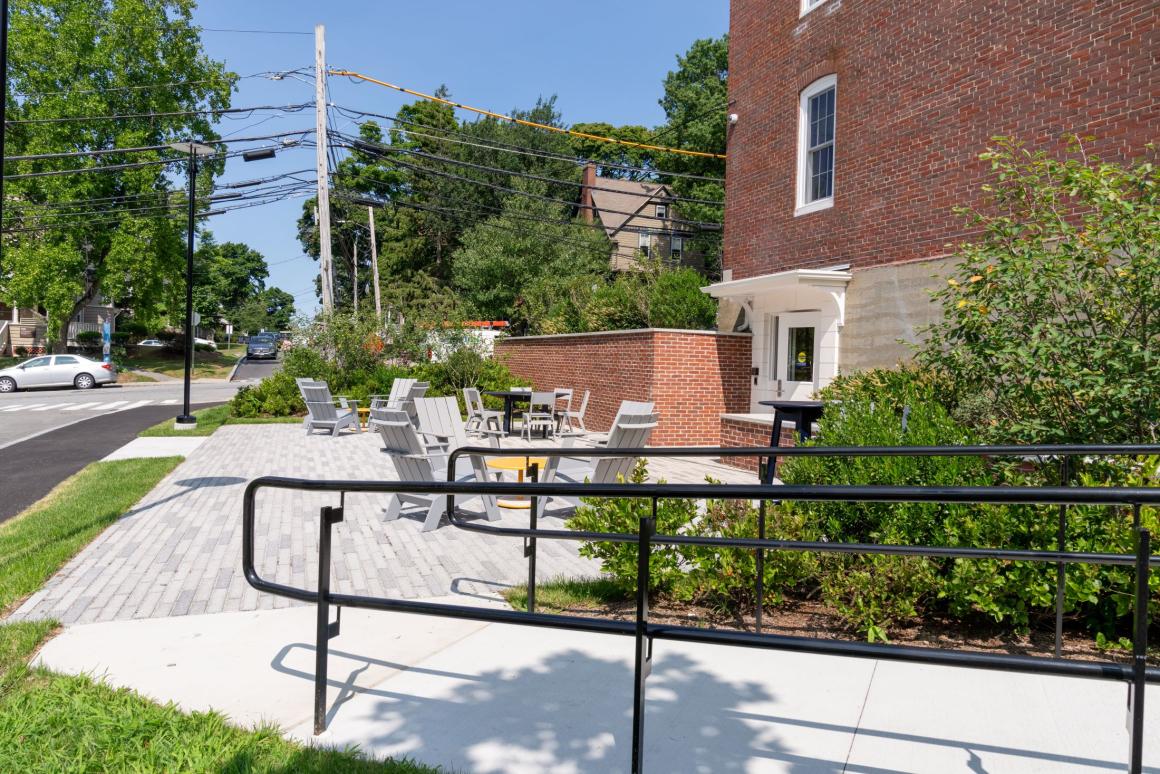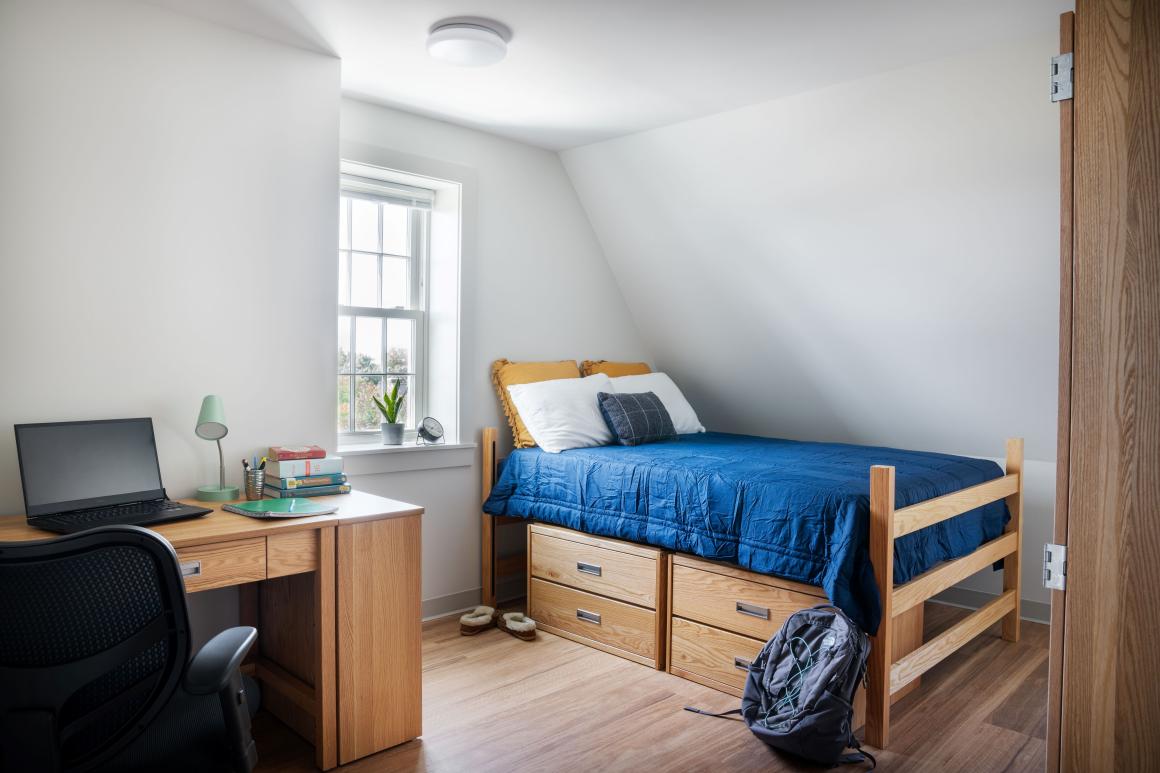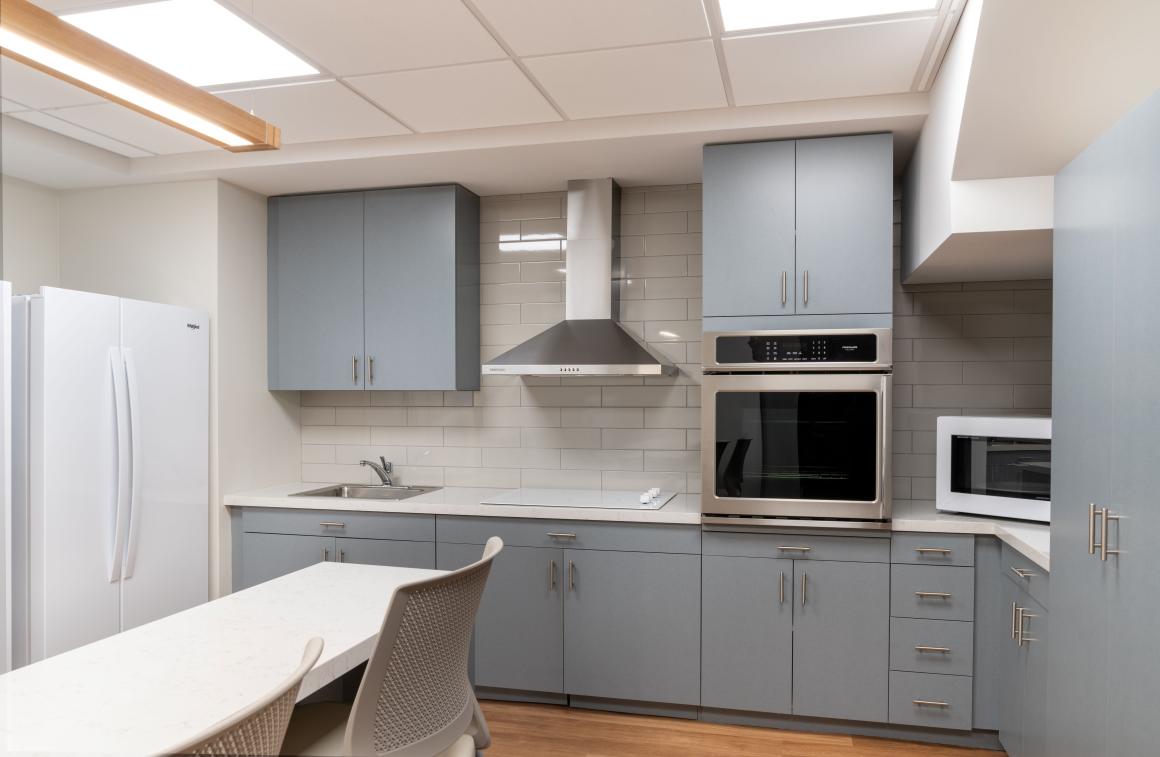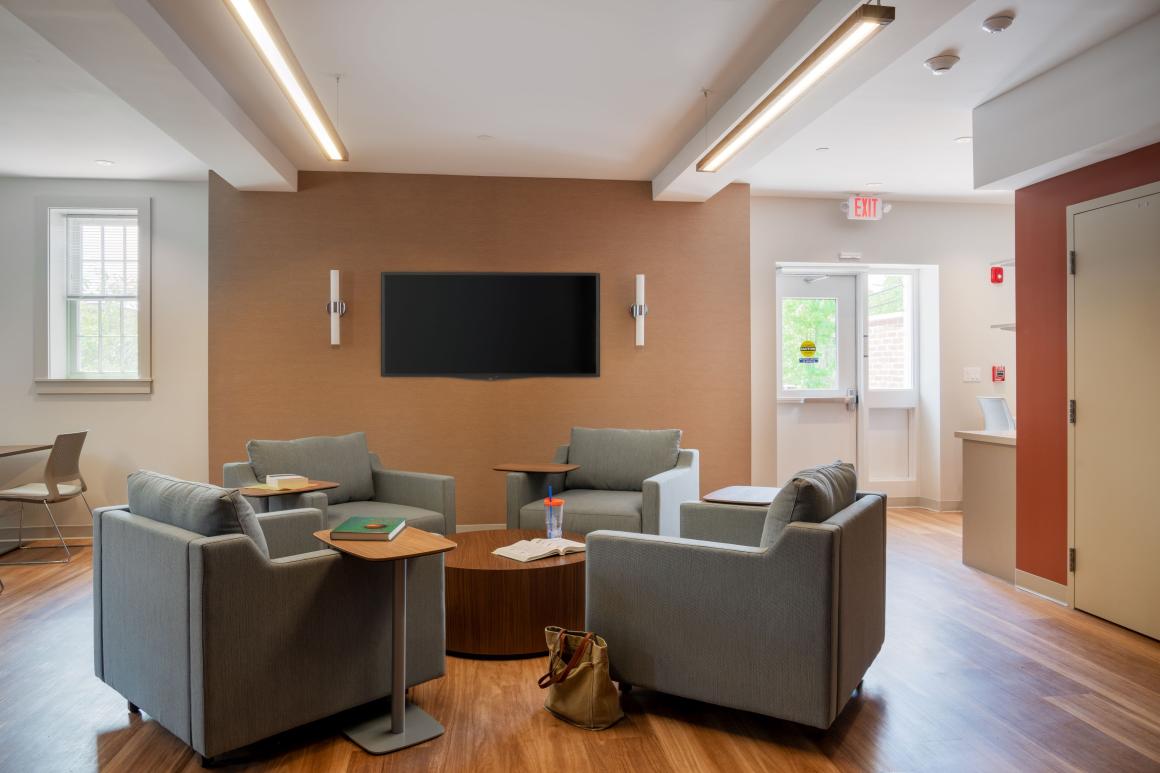-
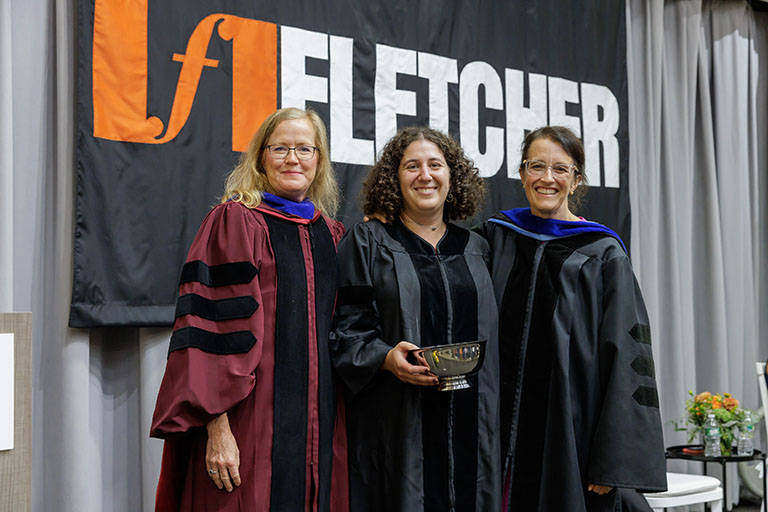
Hear from Professor Monica Toft
Learn how Professor Monica Toft is shaping the study of global affairs and diplomacy at Fletcher.
Hear from Prof. Toft -
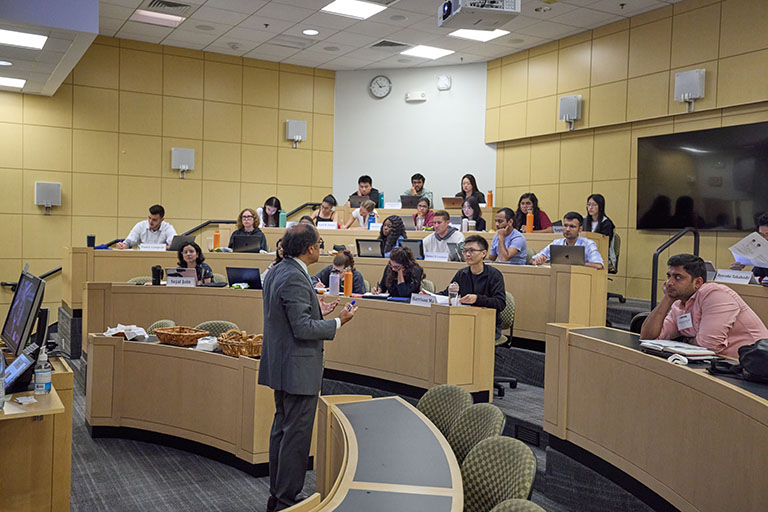
Explore Fletcher academics in action
Fletcher Features offers insights, innovation, stories and expertise by scholars.
Get global insights -
Get application tips right from the source
Learn tips, tricks, and behind-the-scenes insights on applying to Fletcher from our admissions counselors.
Hear from Admissions -

Research that the world is talking about
Stay up to date on the latest research, innovation, and thought leadership from our newsroom.
Stay informed -
Meet Fletcherites and their stories
Get to know our vibrant community through news stories highlighting faculty, students, and alumni.
Meet Fletcherites -

Forge your future after Fletcher
Watch to see how Fletcher prepares global thinkers for success across industries.
See the impact -
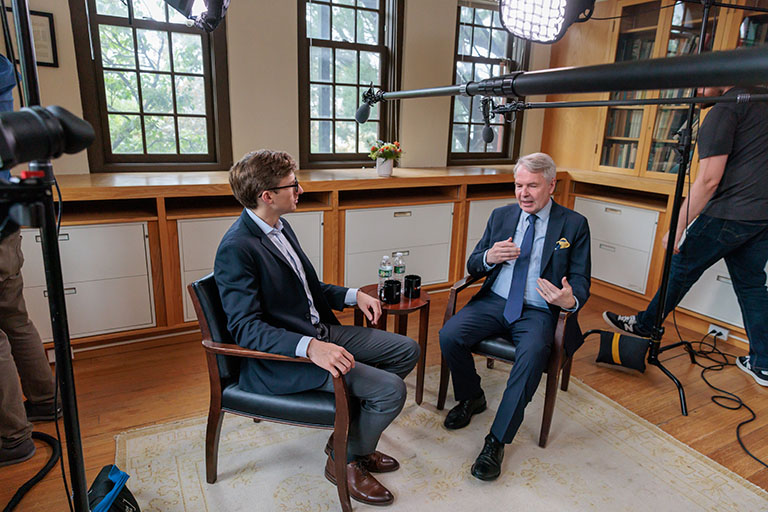
Global insights and expertise, on demand.
Need a global affairs expert for a timely and insightful take? Fletcher faculty are available for media inquiries.
Get in Touch
A New Residence for Fletcher Students
Transformed building on Packard Avenue offers accessible housing option
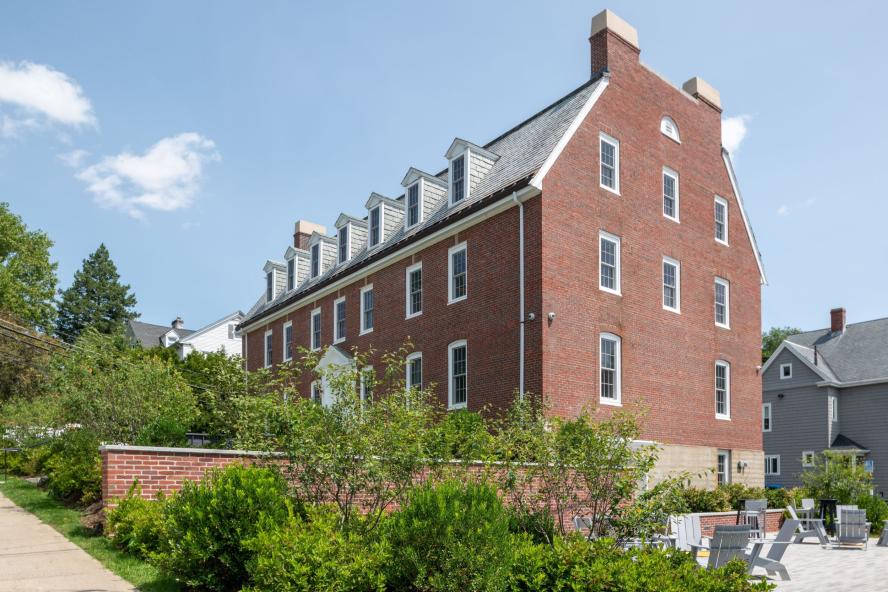
Typically, a new semester at The Fletcher School brings new students, courses, and events. Fall 2024 also welcomed a building to the Fletcher community.
Located approximately 500 meters from the Cabot Intercultural Center, the brick building at 123 Packard Avenue offers new residential housing for 27 Fletcher students. The building opened its doors in August after a major renovation.
123 Packard boasts a long history with Tufts University. Originally constructed as a wooden fraternity house in 1893, the building was replaced with a larger brick structure in 1930. During the Second World War, the building temporarily served as the headquarters and infirmary for the Tufts Naval Training Unit. It returned to use as a fraternity house in 1947, remaining so until Tufts University formally purchased the property in January 2019.
To prepare 123 Packard for its new mandate as graduate housing, design firm LDa Architecture and Interiors and construction firm Groom Construction worked to transform the building. The result is a state-of-the-art facility, complete with spacious kitchens, a furnished lounge, and a landscaped courtyard.
Throughout the project, planners placed a special emphasis on inclusion. An accessible ramp now connects a new handicapped parking spot to the building entrance. Previously, the entrance was at midlevel, requiring the use of stairs, but extensive excavation work brought it down to ground level. A lift has been installed to connect the lower level, first floor, and second floor. Additionally, all bedrooms and bathrooms have been designed to meet clearance standards from the Americans with Disabilities Act.
“When you can’t physically access a space, you are by definition excluded,” said Heidi Sokol, a Senior Campus Planner who worked on the project. “Often, only the lower levels of residence buildings are made accessible. We decided it was important to provide more choices and reduce barriers throughout the building.”
In addition to the new accessibility features, the renovation project increased the building’s energy efficiency, with improved insulation, new windows, and a heat pump system. Residents will also enjoy outdoor space on the courtyard patio.
With its modern, accessible upgrades, the building will serve as a welcoming hub for both living and community activities at The Fletcher School.
Additional Photos


